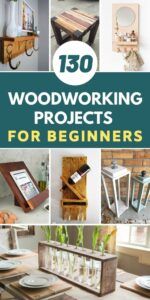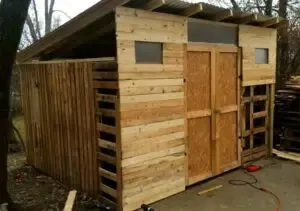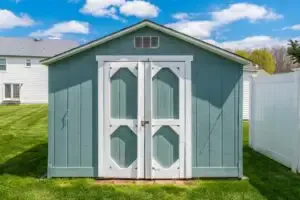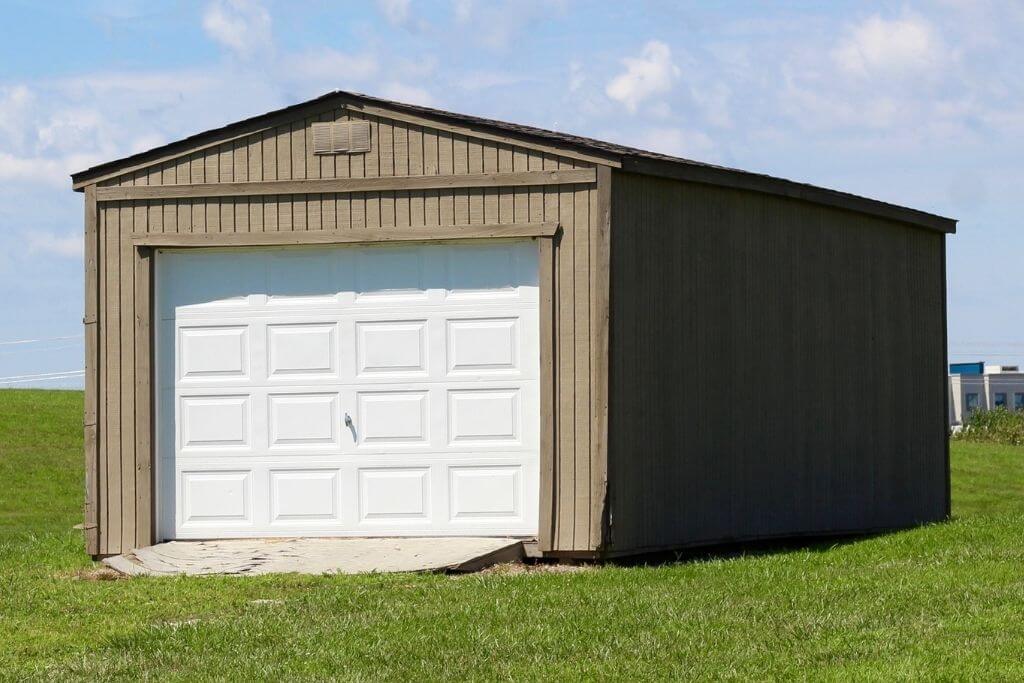
There is no denying that shed building is, at least, on the intermediate difficulty for a DIY builder.
However, if you can make use of these 12×16 shed plans we have put together, you will be able to build one quickly with the storage space you need.
Each project has a special strength, so we hope you can find them of use.
Table of Contents
- 1. 12×16 Gambrel Shed Roof Plan
- 2. 12×16 Shed – How To Specialist
- 3. 12×16 Cape Cod Style Shed Plans
- 4. 12×16 Gable Storage Shed With Roll-Up Door
- 5. 12×16 Gable Design Shed Plan – Construct 101
- 6. 12×16 Backyard Shed Plan
- 7. Free 12×16 Garden Shed Plan
- 8. 12×16 Shed – My Outdoor Plans
- 9. 12×16 Modern Shed Plan
- 10. 12×16 Barn Plans – Shedking
- 11. 12×16 Shed Plans – Gable Shed
- 12. 12×16 Dormer Shed
- 13. 12×16 Barn Shed With Side Porch
- 14. 12×16 Shed Roof
- 15. 12×16 Colonial Large Shed Plan
- 16. 12×16 Gable Storage Shed Plans
- 17. 12×16 Shed Garage Door
- 18. 12×16 Garden DIY Shed Plans
- 19. 12×16 Timber Frame Shed
- 20. 12×16 DIY Gambrel Shed Plan
- 21. 12×16 Saltbox Shed Plan
- 22. 12×16 Lean To Shed Plan
- 23. 12×16 Lean To Loft Shed
- Conclusion
1. 12×16 Gambrel Shed Roof Plan
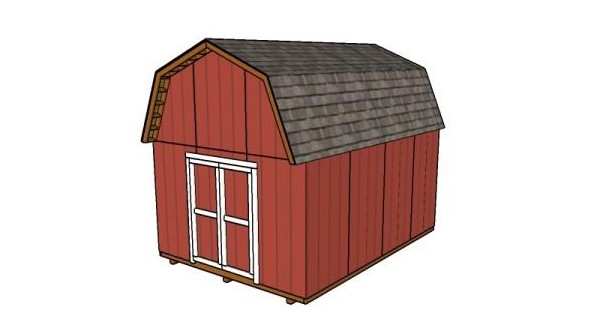
The most vital part of any shed is always the roof. That is why we would like to start with a 12×16 Gambrel Shed Roof Plan.
We believe that the most challenging part of this project is to select the right kind of material. You must make sure that the planks you chose have no visible flaws such as decay, twists, knots, and cracks.
Afterward, you build the rafters, the gussets, and attach them together. The final step is to fit the trusses onto your barn shed, ensuring the spaces between them are equal.
Project details: myoutdoorplans.com
2. 12×16 Shed – How To Specialist
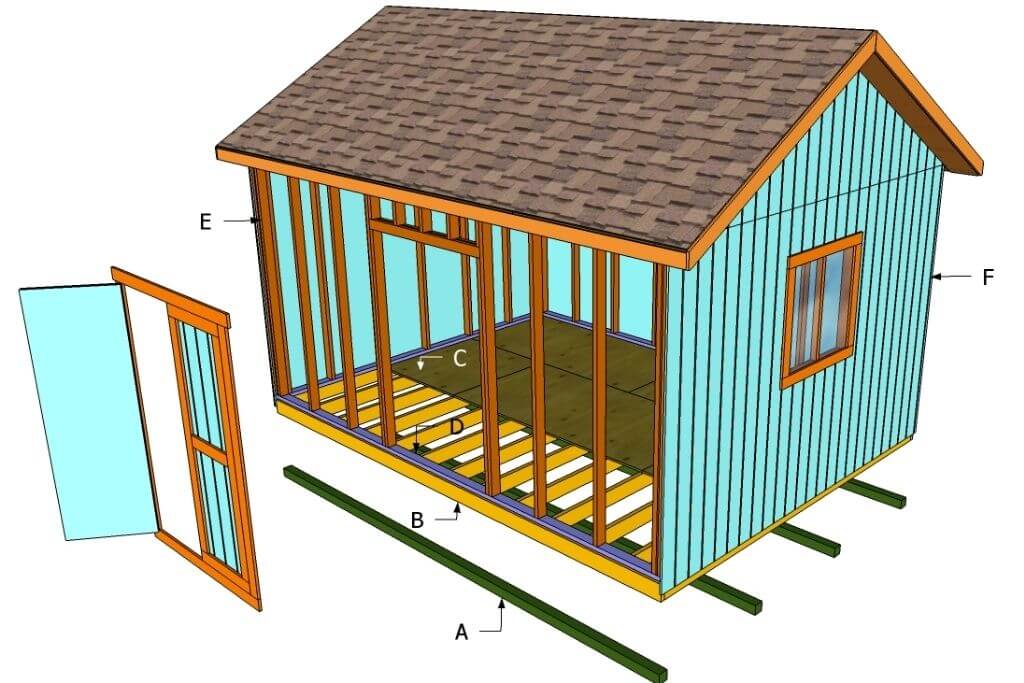
This project focuses on a gable roof for the finished shed. We believe that this choice is the best if you want to keep your budget on an acceptable level.
The most suitable materials for this project are 5/8″ grooved plywoods and pressure-treated lumbers. You start with the base, then the wall, and finally the roof.
We do want to note that your work surface should be as level as possible. Otherwise, there is no way that you can have square corners on the wall frames.
Project details: howtospecialist.com
3. 12×16 Cape Cod Style Shed Plans
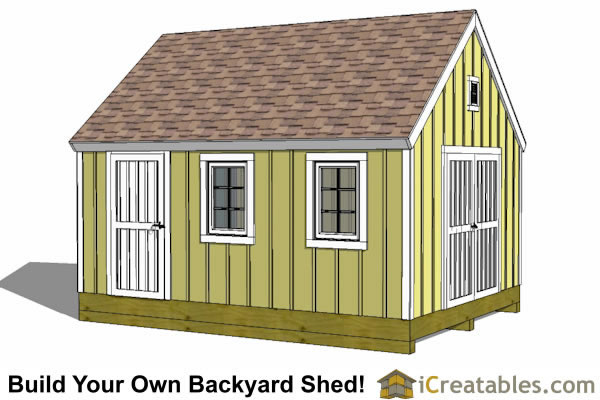
With this detailed guide, even the most less experienced builders can make a cozy shed for their backyard. This shed follows the New England Cape Cod’s style, hence the name.
Due to this style, you will notice that the shed has a much steeper roof than normal sheds.
Project details: icreatables.com
4. 12×16 Gable Storage Shed With Roll-Up Door
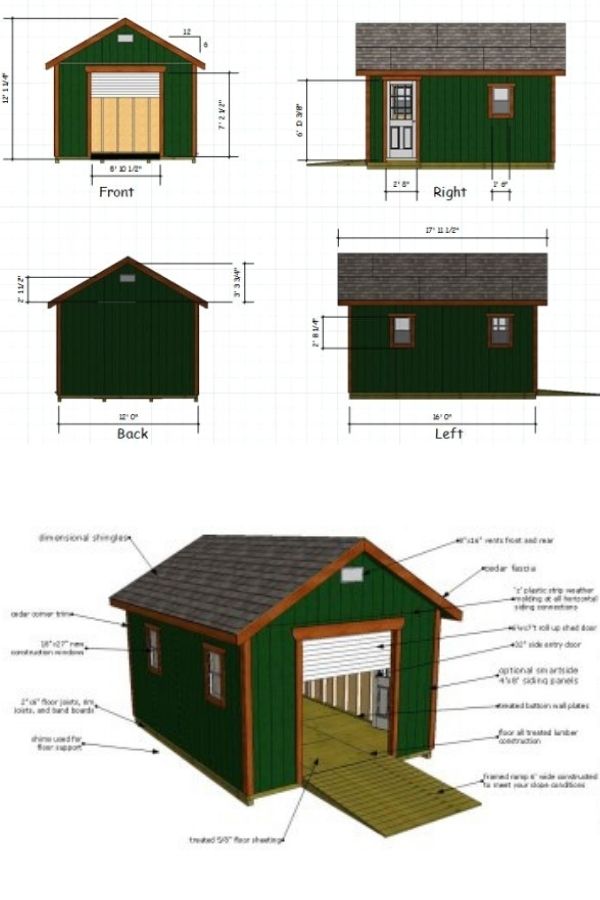
To start this project off, you would need to work on the floor, which should be treated with joists 12″ on its center. Next, you can work on the wall, using 16″ wall studs on the center.
You do need to remember to leave enough space for the roll-up door. Once you finish the shed, there is no turning back.
Project details: shedking.net
5. 12×16 Gable Design Shed Plan – Construct 101
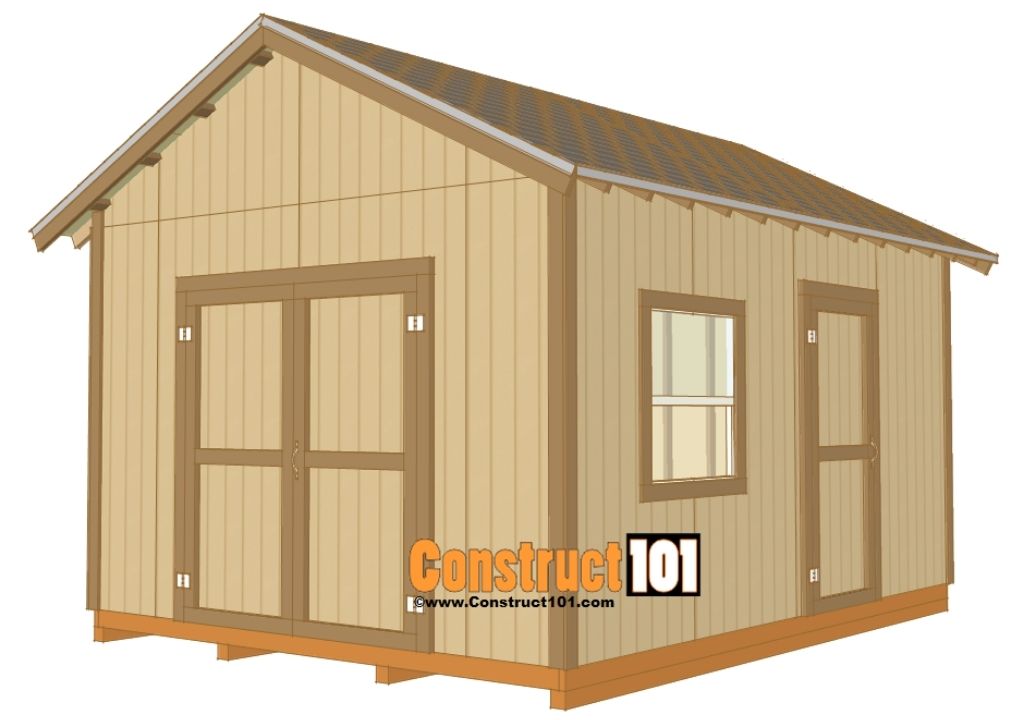
As you can easily guess from the name, this shed plan will make use of a gable roof.
The main materials would be pressure-treated woods sized 2×6, 4×4, and 2×4. Of these, the 2×6 and 4×4 blocks of wood will be used for the floor’s construction, while the 2x4s are for the wall.
Project details: construct101.com
6. 12×16 Backyard Shed Plan
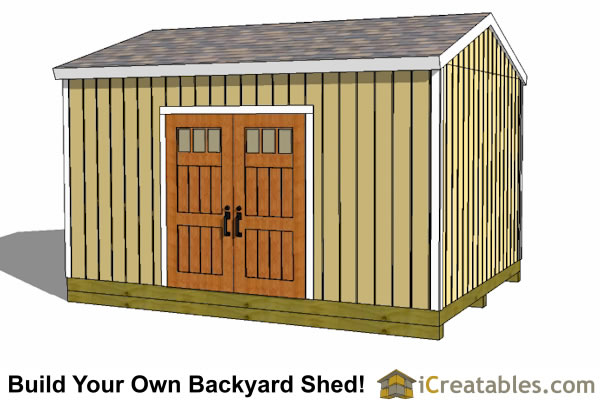
This project offers you the ultimate versatility. There are two options for the door and 5 for the foundation.
Of those, we recommend using the gable end double door and the 6×6 wood skid foundation plans.
The other parts are not that much different from the basic 12×16 shed building plan. You will need to use 2×4, and 2x6s, the usual materials.
Project details: icreatables.com
7. Free 12×16 Garden Shed Plan
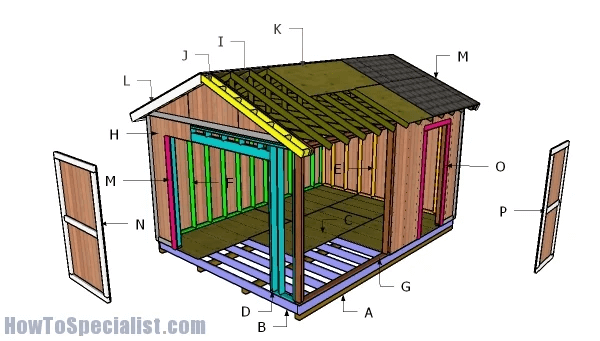
This shed is enough space to go in and out with double side doors and a front door. The first step of this project is to build a strong floor from some 2×6 joists.
You need to make sure that all the cuts are correct in dimensions and that the working surface is leveled.
Then you work on the wall framing process, fitting the actual wall on this frame afterward. Finally, you can either order a gable roof or make one yourself.
Project details: howtospecialist.com
8. 12×16 Shed – My Outdoor Plans
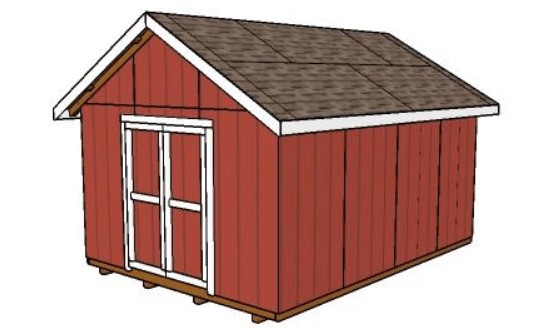
With this shed, it’s only with one set of doors. You will need 2 pieces of 16′ long lumber for the joist of this project. Keep in mind that these joists must have square corners. Otherwise, the plot holes will be inaccurate.
You then add some plywood sheets to finish the foundation. There should be no gap between these sheets.
Next, assemble the front, back, and side walls from 2×4 lumber. Remember to leave enough space for doors.
Project details: myoutdoorplans.com
9. 12×16 Modern Shed Plan
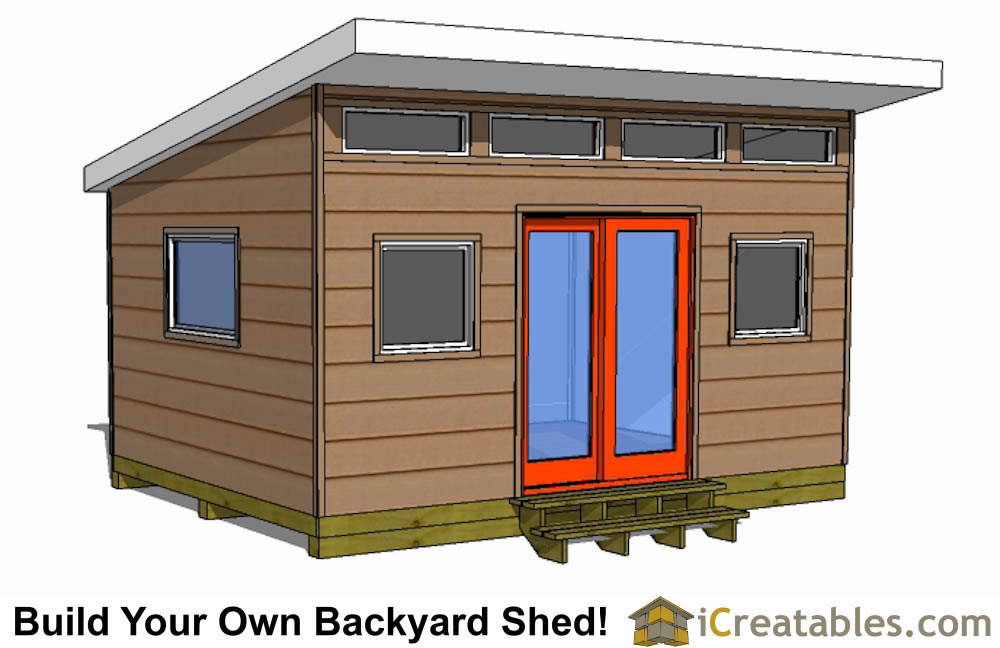
Other projects until now chose to follow the classical design of either gable or gambrel roofs. The 12×16 Modern Shed Plan does the opposite by embracing the most modern roof design.
That’s not all, and even the materials are different. Where the other projects use lumber for the roof, this one uses corrugated metal.
While this material is challenging to get right, the end result will surely blow you away.
Project details: icreatables.com
10. 12×16 Barn Plans – Shedking
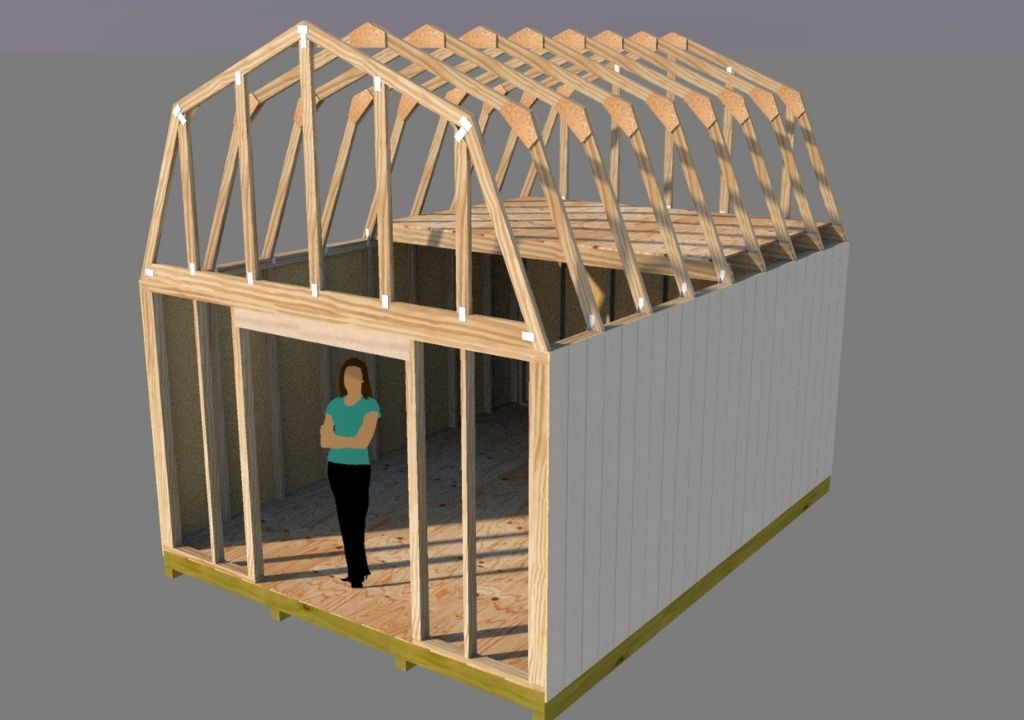
The result of this project is a brand 12′ in width, 16′ in length, and 11.5′ in height. Of course, due to the nature of the gambrel-style roof, the actual usable space is a little bit smaller.
To be more specific, you only get 5′ of headroom, counting from the loft floor. No one, however, can deny that this style of roof makes for quite a beautiful shed.
Project details: shedking.net
11. 12×16 Shed Plans – Gable Shed
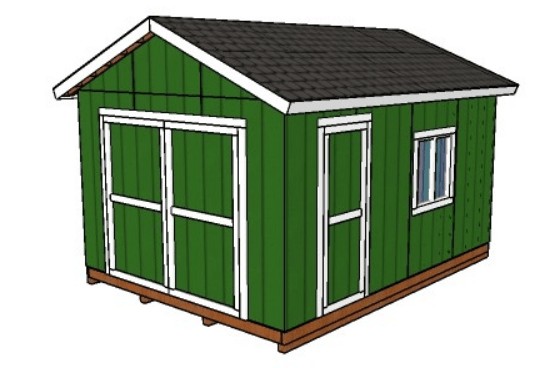
The first few steps of this project are not different from the basic shed building. This shed has one single door, a set of double doors, and one window.
However, after you have finished with the floor frame, remember to spread some gravel beneath it for moisture protection.
A 2-3″ thick layer is enough for your shed’s floor to last for quite a while in the most humid of weather. Also, the 22.5 degree shed roof means snow will slide off easily.
Project details: gardenplansfree.com
12. 12×16 Dormer Shed
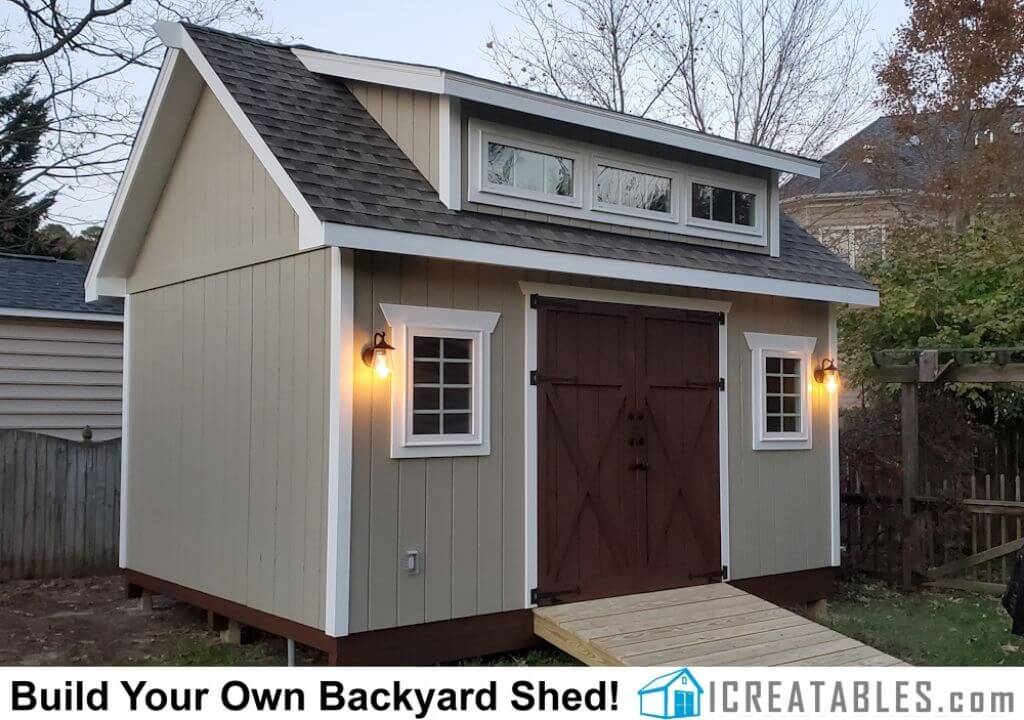
Most of the time, sheds are not the most bearable places to hang out in. The reason for this issue lies with the shed’s limited ventilation capability.
This project follows the newest style for shed roofs, the Dormer style, which will allow you some windows and special are upper windows. These windows do a fantastic job of letting cool air in.
Project details: icreatables.com
13. 12×16 Barn Shed With Side Porch
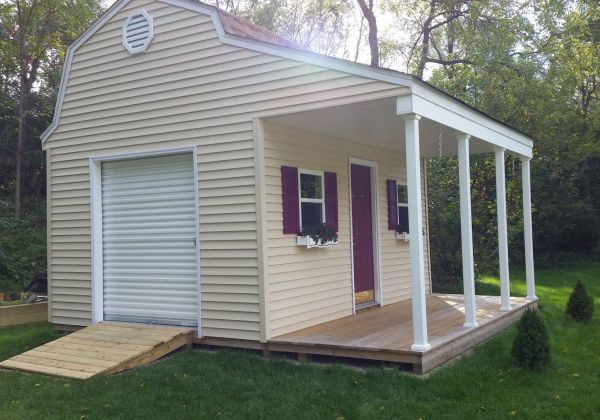
The result of this project is not just any shed, but one so fancy it can double as your home office.
Of course, the shed itself is 12×16, but due to the addition of the side porch, the final result will be 18×16.
The side porch can be a great place for storing things that cannot meet rain, such as firewood.
If there is no need for storage, you may set some chairs there to relax after a hard day at work.
Project details: shedking.net/
14. 12×16 Shed Roof
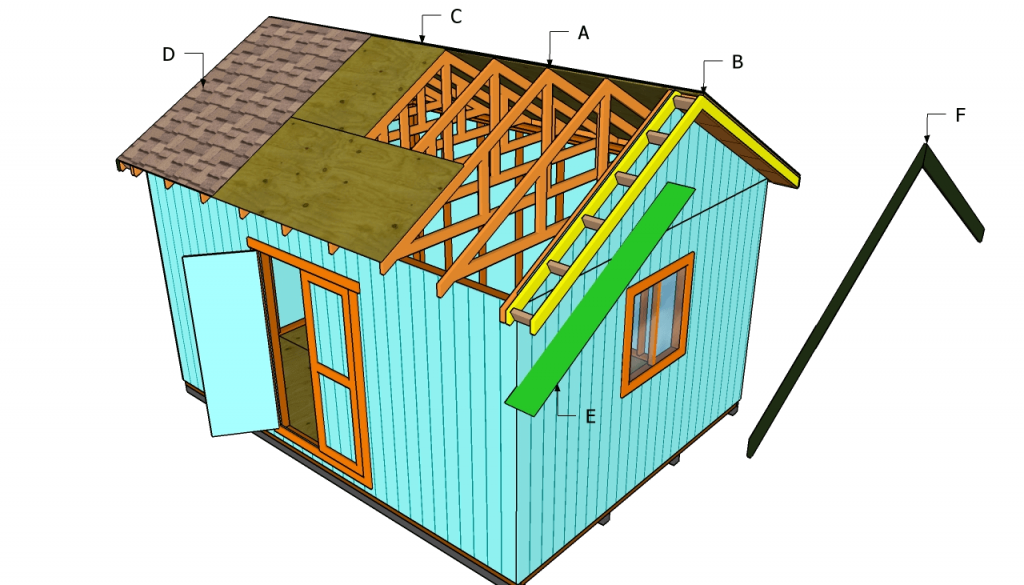
While it is not a full guide on how to build a complete shed, we believe this project should still be here.
The reason for this belief lies in the fact that it offers clear and concise steps to build a fully functional shed roof.
Most of the time, we only get the roofs pre-made and install them onto our bases. Things will be different if you can make use of this guide.
This roof has asphalt shingles, so you can be sure of its ventilation capacity.
Project details: howtospecialist.com
15. 12×16 Colonial Large Shed Plan
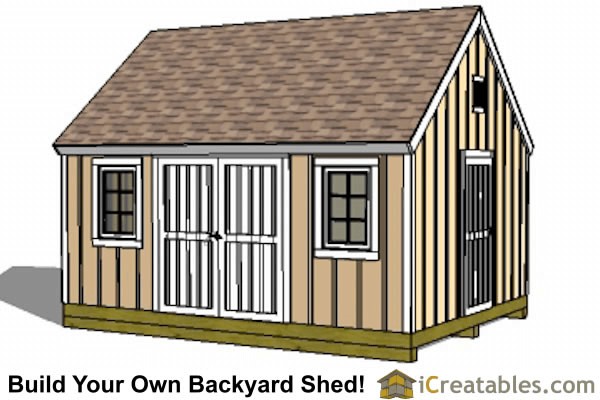
This shed plan makes use of a wooden rail foundation, so it will be much sturdier than other sheds.
You can use this shed as a heavy workshop without having to worry about the foundation giving out.
The roof has 2×4 as trusses and 1/2″ Oriented Strand Boards as sheeting. Due to their lightweight, you can easily build the whole roof beforehand and fit it onto the shed later.
Project details: icreatables.com
16. 12×16 Gable Storage Shed Plans
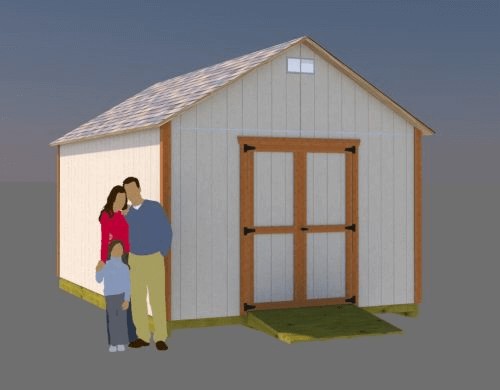
If we only have one word to describe this shed plan, we will use “durable.” From the floor joists, which are 16″ in the center, to the huge trusses, all features of this shed focus on durability.
The interior height of the shed is also quite respectable, as 7’4″ is certainly above average in the world of 12×16 shed plans.
Project details: shedking.net
17. 12×16 Shed Garage Door
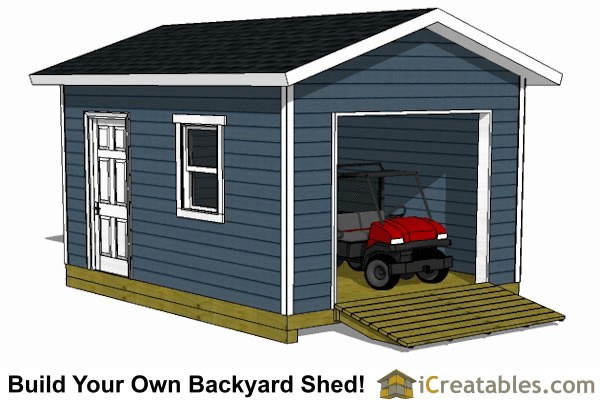
This project is especially important if you want to build a shed to use as a garage.
You see, the normal wall height of basic 12×16 shed plans will never allow you to fit in a huge garage door. However, this plan lets you the 92-5/8″ sized framing studs.
These studs are strong enough without taking up too much space. Thus, you can have a 8’-1″ wall height, more than enough for a normal garage door.
Project details: icreatables.com
18. 12×16 Garden DIY Shed Plans
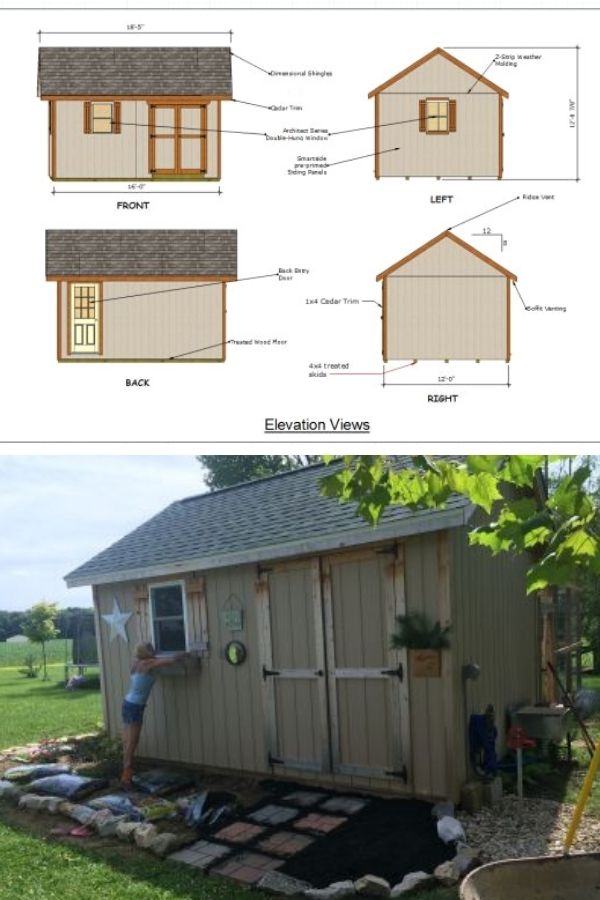
This garden shed is among the tallest on this list, with a full height of 12’10”, thanks to the gable style roof. Of course, the actual usable wall height of 7′ 6.5″ is nothing to scoff at, either.
You will be able to add 2 windows in the double-hung style, and you can freely choose any size you want. The roof’s frame is made from rafters and ridge boards, so it is quite cool in the summer.
Project details: shedking.net
19. 12×16 Timber Frame Shed
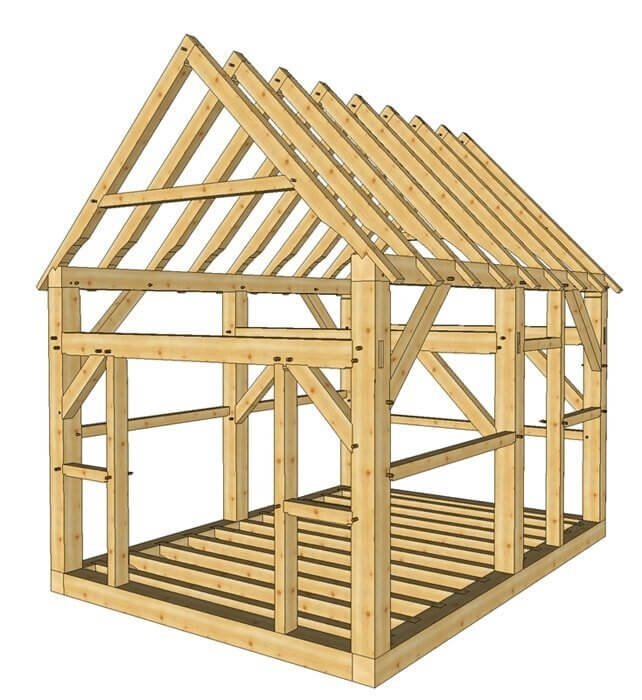
This project may be the most unique out of all the ones available on this list.
Instead of the usual 2x6s and 2x4s, you will be using 8x8s timbers and 4x6s rafters . The only common element between the basic shed and this shed is the usage of 4×4.
Also, you can freely customize this plan to your needs. A good example is making a narrower door. All you need to do is move the tie beam’s mortises.
Project details: timberframehq.com
20. 12×16 DIY Gambrel Shed Plan
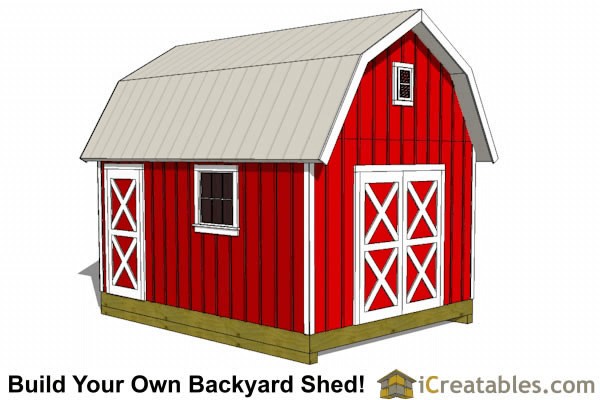
Unlike other sheds, this project requires you to do a double top plate while framing the walls.
Experienced builders will immediately realize that this process is mainly used for home building.
That is why you can rest assured that this shed can last through a lot more damage than other shed plans.
Project details: icreatables.com
21. 12×16 Saltbox Shed Plan
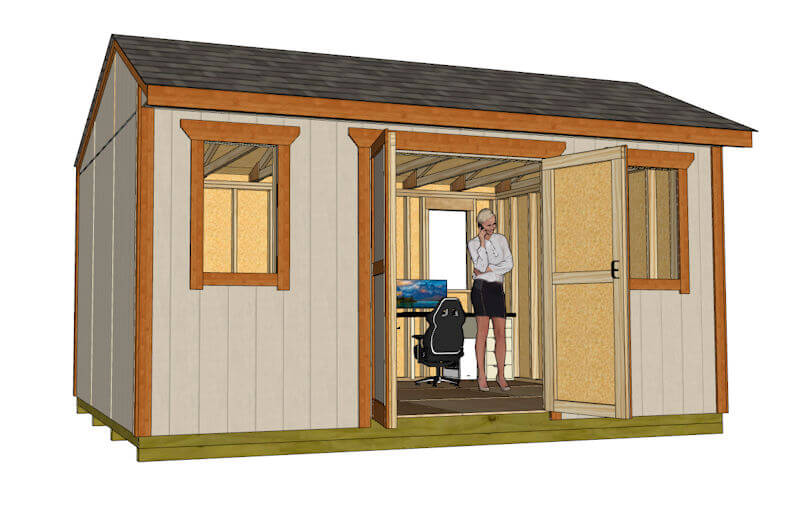
As the name suggests, this DIY shed plan utilizes a saltbox-style roof. This style of roofing will help in keeping the shed warm during the cold winters.
It’s great as a garden shed, workshop, home office shed, storage shed, etc…
Also, a saltbox roof does not place as much pressure on the foundation, so it can last for quite a while.
Project details: shedking.net
22. 12×16 Lean To Shed Plan
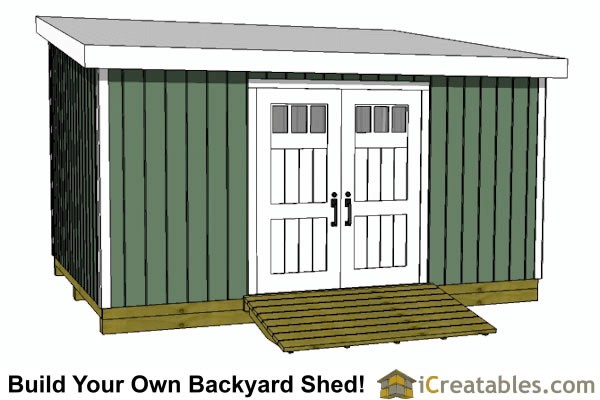
Anyone living in a snowy region knows just how much of pain snow really is. Despite how they look, snow can actually be quite heavy, so you will need special kinds of roofs for your sheds.
After all, sheds cannot be as sturdy as your house. With this shed and its unique roof style, the snow load capacity is much higher.
Project details: icreatables.com
23. 12×16 Lean To Loft Shed
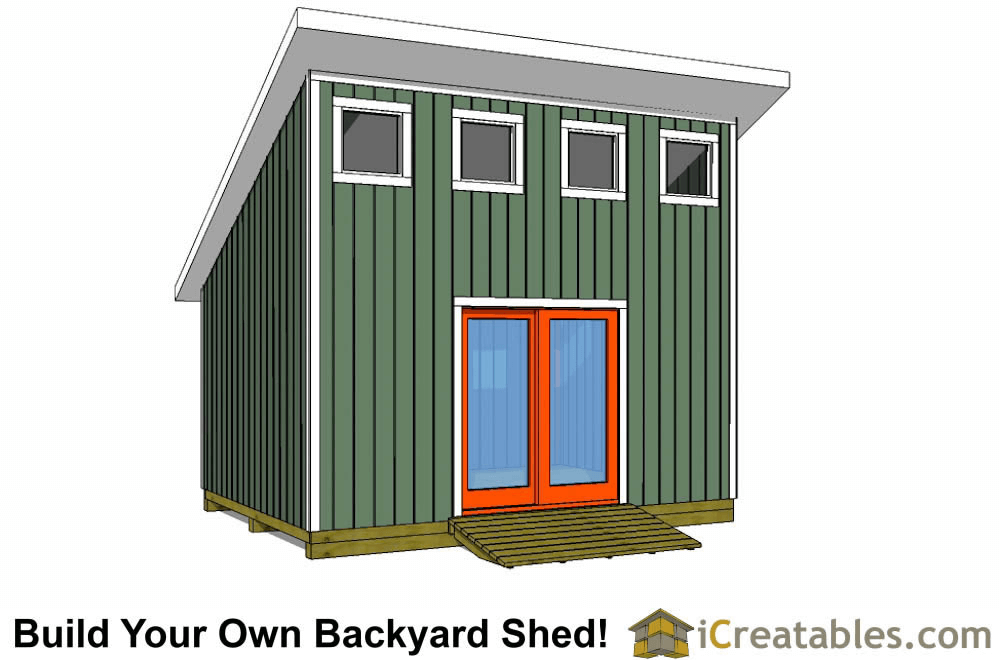
The biggest difference between this project and the one above is the direction that the roof leans along with the roof pitch is 6/12.
With this lean-to loft shed, you rarely have to worry about snow shoveling.
Project details: icreatables.com
Conclusion
With these 12×16 shed plans, we hope that you can manage to build a storage shed of your own.
Each of the shed plans has its own advantages, which can shine brightly in specific situations. For instance, some of them can make your life in a snowy region much easier.
Moreover, you can modify these plans to fit your situation.

